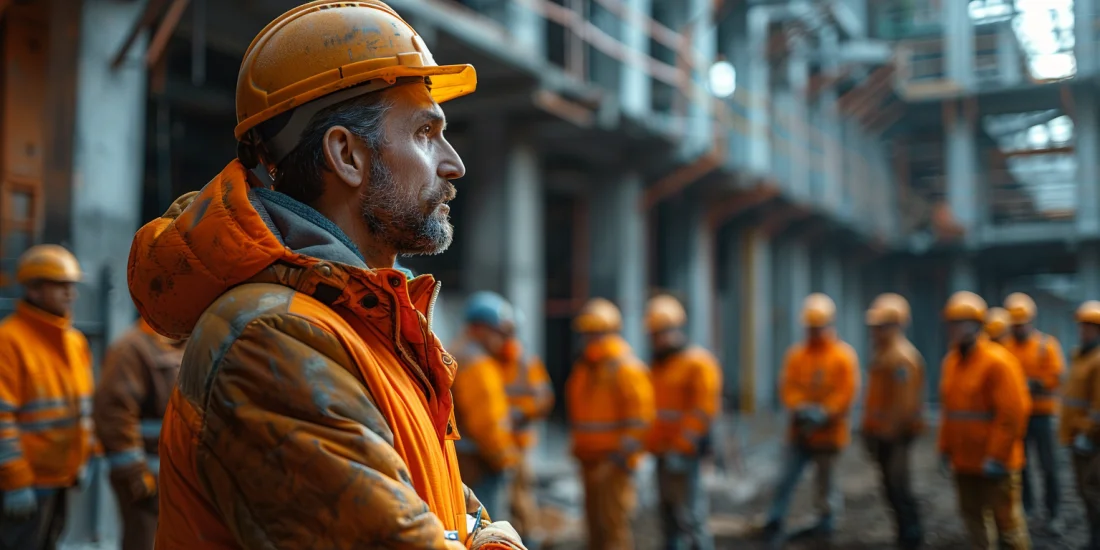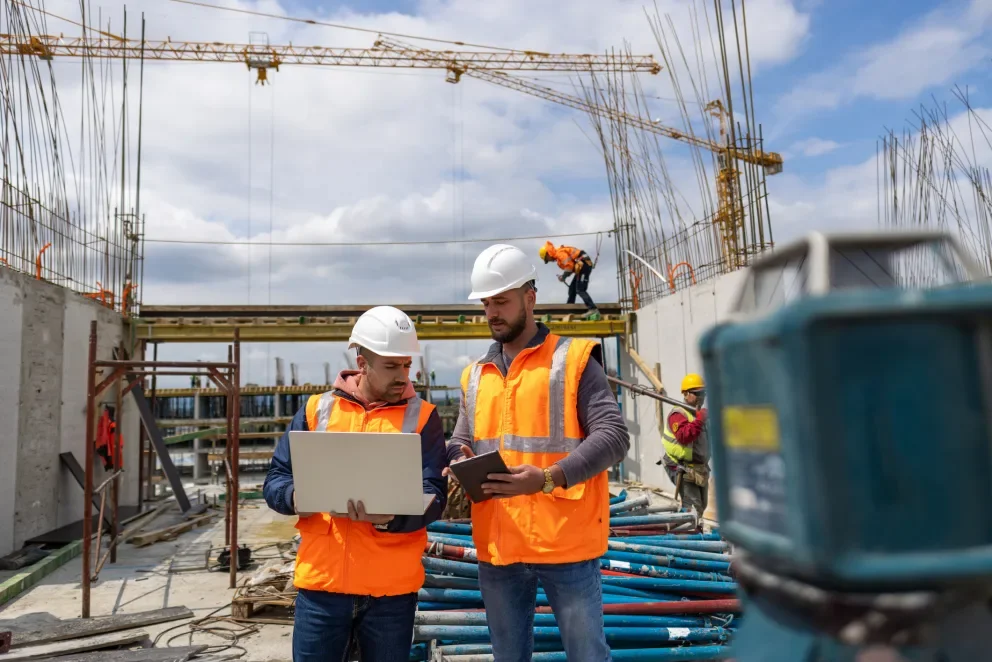The building construction process involves a series of steps that transform raw land into a completed structure. This process requires meticulous planning, coordination, and execution. From initial site preparation to the final touches, each phase must be managed carefully to ensure the project meets its goals. Understanding the stages of the building construction process helps in anticipating challenges and planning effectively.
Before starting construction, the project begins with a comprehensive design and planning phase. This phase includes creating detailed architectural drawings, obtaining necessary permits, and setting a realistic budget. Following this, site preparation and foundation work take place, setting the stage for the main construction activities. Structural work, including framing and roofing, comes next, followed by interior and exterior finishing tasks. Finally, the project concludes with inspections and handover, ensuring the building meets all standards and is ready for use.
Now, let’s delve into the details of each phase of the building construction process.
Design and Planning
Design and planning serve as the foundation of any successful construction project. This phase starts with an initial concept, which architects and engineers develop into detailed plans. These plans outline the building’s layout, materials, and systems, providing a roadmap for the entire construction process.
Architects create blueprints and detailed drawings, specifying every aspect of the building. These documents ensure that everyone involved in the project understands the design intent. Engineers contribute by planning the structural, electrical, and mechanical systems, ensuring they integrate seamlessly into the overall design.
Securing permits and approvals is another critical step. Local authorities review the plans to ensure they comply with zoning laws, building codes, and safety regulations. This process can be time-consuming but is essential for legal compliance.
Budgeting and scheduling are also crucial during this phase. Accurate cost estimates help prevent financial surprises later. A well-thought-out schedule ensures that each phase of the project progresses smoothly, avoiding delays and minimizing disruptions.
Site Preparation and Foundation
Site preparation marks the beginning of physical work on the construction project. This phase involves clearing the land, removing any existing structures, and grading the site to ensure proper drainage. Proper site preparation creates a stable base for the building and helps prevent future structural issues.
After the site is cleared and leveled, foundation work begins. The type of foundation used depends on the building’s design and the soil conditions. Common foundation types include slab-on-grade, crawl space, and full basement. Each type requires specific techniques and materials.
Excavation is the first step in foundation work, where the soil is dug to the required depth. Footings are then poured, which serve as the base for the foundation walls. These footings distribute the building’s weight evenly, preventing settlement and shifting.
Once the footings are in place, foundation walls are constructed using materials like concrete or masonry. Proper curing of the concrete is essential to ensure strength and durability. After the foundation is complete, backfilling around the foundation walls helps stabilize them and provides a solid base for the building structure.
Structural Work
Structural work is the backbone of the construction process, involving the erection of the building’s framework. This phase includes framing, roofing, and the installation of essential structural components that provide the building with shape and strength.
Framing involves assembling the skeleton of the building using wood, steel, or concrete. This framework supports the walls, floors, and roof. The framing process starts with the construction of the floor system, followed by the walls and finally the roof. Each component must be precisely measured and assembled to ensure stability and alignment.
Roofing follows the framing process, protecting the building from weather elements. Various roofing materials, such as shingles, metal, or tiles, can be used depending on the design and climate conditions. Proper installation of the roof is crucial to prevent leaks and other issues.
During this phase, structural engineers often conduct inspections to ensure that the framework meets all safety and design specifications. Any discrepancies must be addressed immediately to maintain the integrity of the structure.
Interior and Exterior Finishing
Once the structure is in place, attention shifts to interior and exterior finishing. This phase involves installing insulation, drywall, windows, doors, and other finishing touches that transform the structure into a habitable space.
Interior finishing includes installing insulation to regulate the building’s temperature and improve energy efficiency. Drywall is then hung and finished to create smooth interior walls. Following this, painting, flooring, and trim work bring the interior spaces to life. Electrical, plumbing, and HVAC systems are also installed during this phase, ensuring that the building is fully functional.
Exterior finishing includes applying siding, stucco, or other materials to the building’s exterior. This not only enhances the building’s appearance but also protects it from weather and environmental damage. Windows and doors are installed, providing access and natural light.
Attention to detail is critical during the finishing phase. Every element, from paint color to fixture selection, must align with the overall design vision. Proper coordination among different trades ensures a seamless and high-quality finish.
Inspections and Handover
The final phase of the building construction process involves thorough inspections and the handover of the completed building. Inspections ensure that all work complies with building codes and standards, identifying any issues that need correction before occupancy.
Local building authorities conduct various inspections throughout the construction process, culminating in a final inspection. This final check verifies that all systems are operational, safety measures are in place, and the building is structurally sound.
Once the building passes all inspections, the handover process begins. This involves providing the building owner with all necessary documentation, including warranties, operation manuals, and maintenance schedules. A final walk-through allows the owner to inspect the building and address any remaining concerns.
Proper documentation and clear communication during handover ensure that the building owner is well-informed and prepared to maintain the property. This final step marks the completion of the construction process and the beginning of the building’s life cycle.
Key Takeaways
– The building construction process involves multiple phases: design and planning, site preparation, foundation, structural work, interior and exterior finishing, and inspections and handover.
– Design and planning set the stage with detailed drawings, permits, budgeting, and scheduling.
– Site preparation clears and levels the land, while foundation work provides a stable base.
– Structural work erects the building’s framework, followed by roofing.
– Interior and exterior finishing transform the structure into a habitable space with insulation, drywall, windows, doors, and final touches.
– Inspections and handover ensure compliance with standards, proper documentation, and a smooth transition to the building owner.



