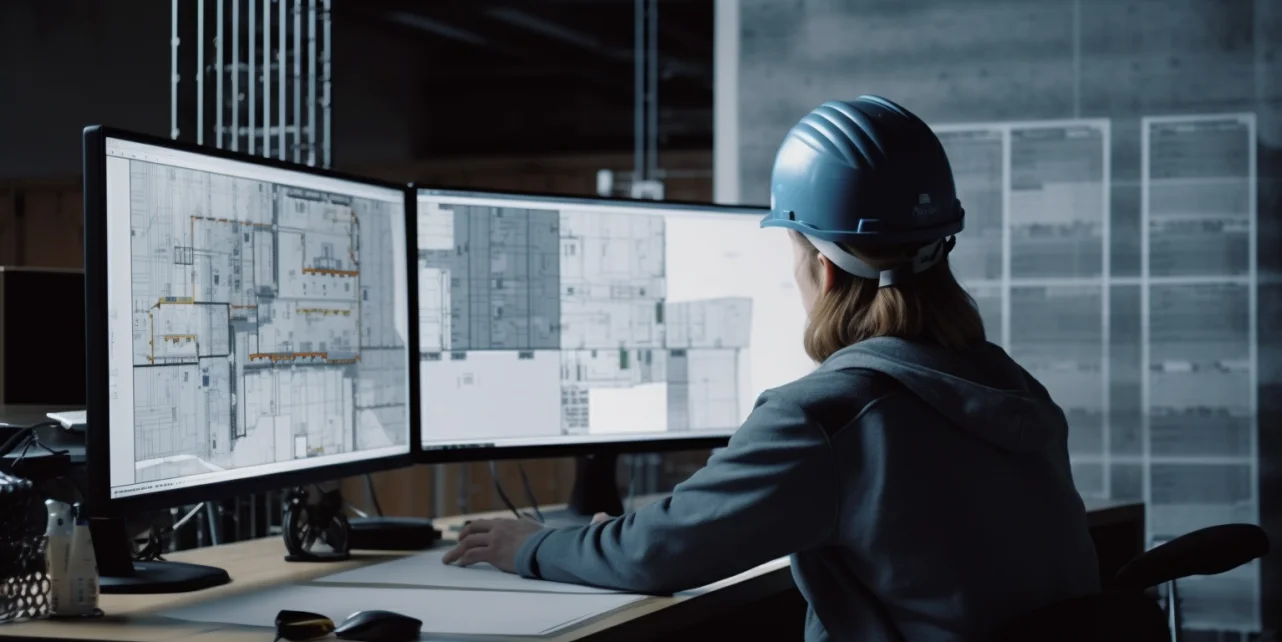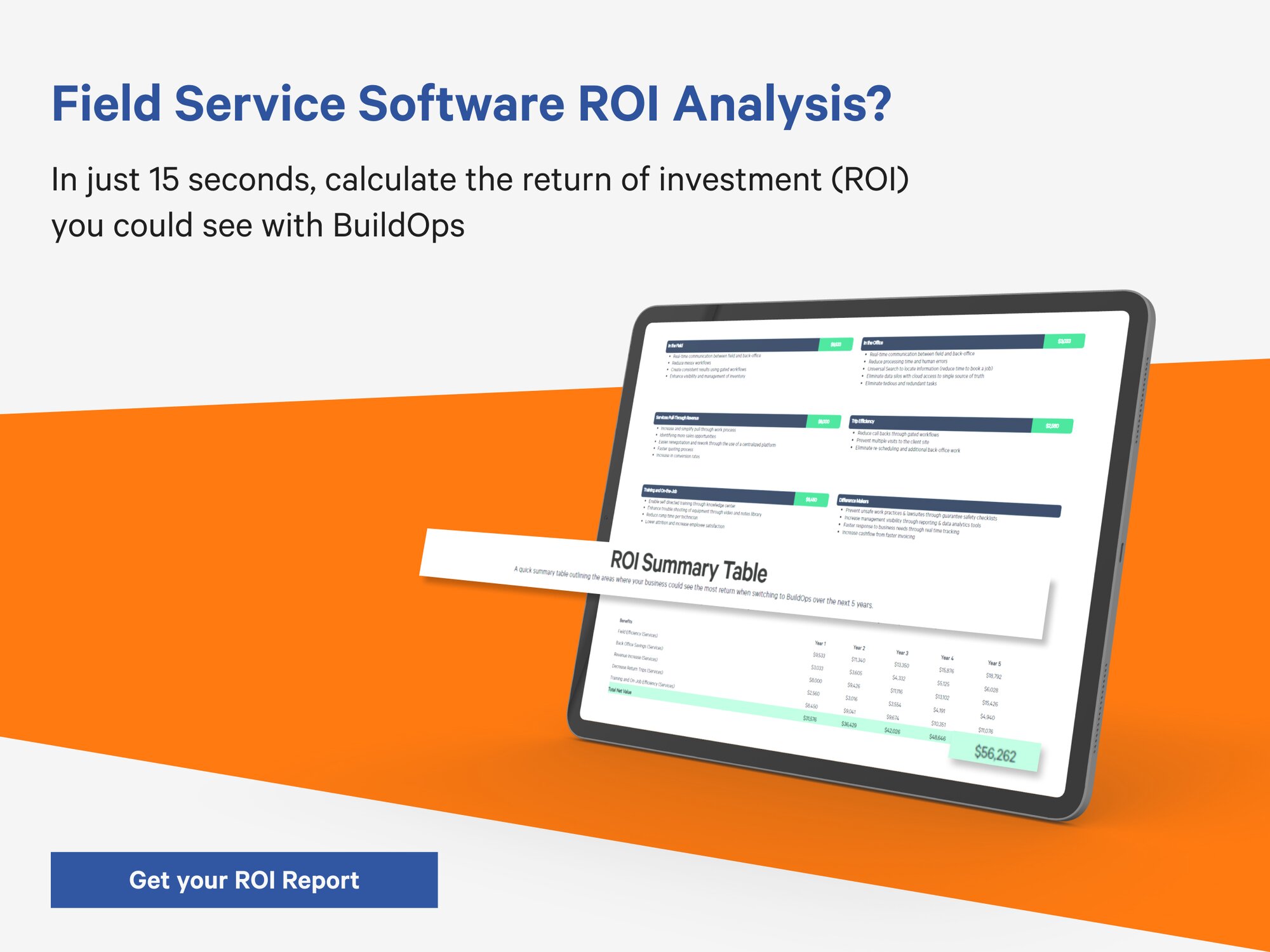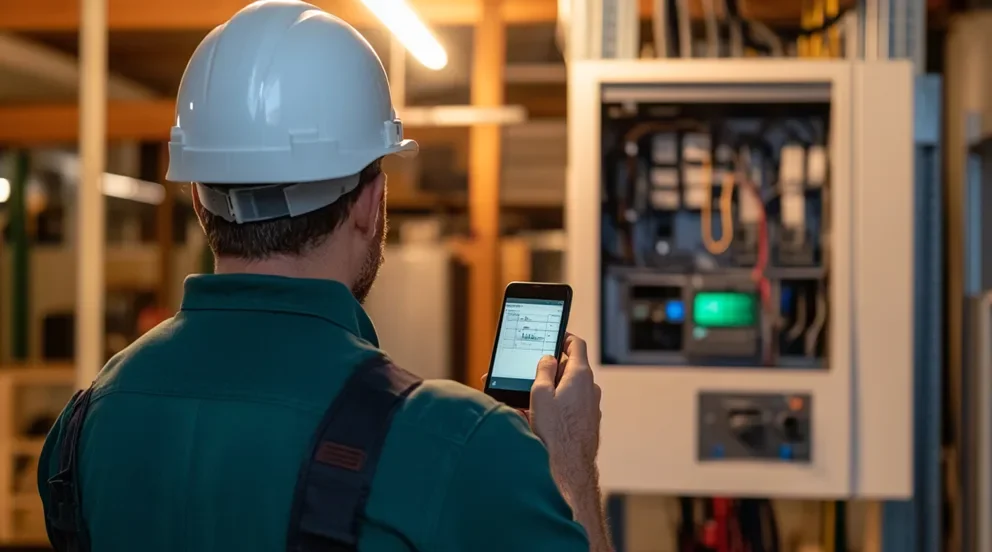A commercial building software is a digital tool used by architects, engineers, and contractors to design and construct commercial buildings. It is a comprehensive and advanced software that offers a wide range of features to facilitate the building process, from initial planning to final construction.
One of the primary functions of commercial building software is building information modeling (BIM). BIM allows users to create a 3D digital model of the building and its components, including walls, floors, doors, and windows. This helps architects and engineers to visualise and analyse the building in detail, making it easier to identify any potential design flaws or clashes.
With the use of commercial building software, architects and engineers can also accurately estimate the cost of construction. The software has features that allow users to input the materials and labour costs, as well as other expenses such as permits and taxes. This helps to create an accurate budget for the project and avoid costly surprises during the construction process.
Additionally, commercial building software enables collaboration and coordination among the different teams involved in the project. For example, an architect can design the building and share the digital model with the construction team, who can then use the software to plan and schedule the construction process. This streamlines the communication process and reduces the chances of errors or misunderstandings.
Another advantage of using commercial building software is the ability to generate detailed construction documents and specifications. With just a few clicks, the software can create highly accurate drawings and plans, making it easier to obtain relevant permits and approvals from authorities.
In conclusion, commercial building software is a must-have tool in the construction industry. It simplifies and streamlines the building process, allows for accurate cost estimation, facilitates collaboration and coordination, and ensures the production of high-quality construction documents. It is an essential investment for any professional involved in commercial building design and construction.
The Benefits of Building Information Modeling (BIM) in Commercial Building Software
Building information modeling (BIM) is a key function of commercial building software that offers numerous benefits to architects, engineers, and contractors. BIM is the process of creating a 3D digital model of a building, including its components and systems.
One of the main benefits of BIM in commercial building software is its ability to improve the overall design and planning process. With the help of BIM, architects and engineers can get a more accurate and detailed understanding of the building before construction begins. This allows them to identify and resolve any potential clashes or design flaws early on, saving time and money in the long run.
Moreover, BIM promotes collaboration and coordination among the different teams involved in a commercial building project. With a shared 3D model, all parties can easily communicate and work together to ensure a seamless construction process. This also minimizes the chances of errors and misunderstandings, leading to a more efficient and cost-effective project.
Another advantage of BIM in commercial building software is its cost estimation capabilities. By inputting materials, labor, and other expenses, the software can generate accurate cost estimates for the project. This helps to create a more realistic and reliable budget, enabling contractors to make informed decisions and avoid unexpected costs.
Furthermore, BIM helps to improve the construction quality and reduce the likelihood of errors. With a detailed 3D model, contractors can better understand the design and construction requirements, leading to higher precision and accuracy in the construction process.
Streamlining Design and Construction with Commercial Building Software
Commercial building software has revolutionized the design and construction process in the commercial building industry. This advanced digital tool offers a wide range of features that simplify and streamline the entire process, from initial design to final construction.
One of the key benefits of commercial building software is its ability to streamline the design process. With 3D modeling, architects and engineers can easily visualize and analyze the building in detail, making it easier to identify any potential design flaws or clashes. This results in a more efficient and effective design process, saving time and resources.
Moreover, commercial building software promotes collaboration and coordination among the different teams involved in the project. With a shared 3D model, all parties can work together to plan and schedule the construction process, leading to better communication and a more streamlined construction process.
Another advantage of using commercial building software is its cost estimation capabilities. With detailed material and labor cost inputs, the software can accurately estimate the cost of construction, helping to create a realistic and reliable budget. This minimizes the risk of unexpected costs and delays during the construction process.
Additionally, commercial building software streamlines the creation of construction documents and specifications. With the click of a button, the software can generate highly accurate drawings and plans, making it easier to obtain relevant permits and approvals from authorities.
How Commercial Building Software Can Help Cost Estimation
Commercial building software is an essential tool for cost estimation in the construction industry. This advanced digital tool offers a wide range of features to facilitate the estimation process, making it more accurate, efficient, and reliable.
One of the main ways commercial building software helps with cost estimation is through the creation of detailed material and labor cost inputs. With the use of the software, contractors can easily input the cost of various materials, based on current market prices, and the required labor hours for the project. This results in a more accurate estimation of the total project cost, reducing the risk of unexpected costs and project delays.
Moreover, commercial building software allows for the consideration of other expenses, such as permits, taxes, and fees. These costs can be easily inputted into the software, allowing for a more comprehensive and detailed cost estimation. This ensures that all potential costs are taken into account, creating a more realistic budget for the project.
In addition, commercial building software can also assist with value engineering, where cost-saving strategies are identified and implemented without compromising on the quality of the project. The software can analyze different design options and suggest alternative materials or construction methods to reduce costs. This can save money for the contractor and the client, without sacrificing the final outcome of the project.
Leveraging Commercial Building Software for Effective Teamwork
Commercial building software is an excellent tool for promoting teamwork and collaboration among the different teams involved in a commercial building project. The software offers a wide range of features that facilitate effective communication, coordination, and management between team members.
One of the primary ways commercial building software enhances teamwork is through its ability to create a shared 3D model of the building. This model can be accessed and updated by all team members, allowing for better communication and understanding of the project. This reduces the chances of errors and misunderstandings, leading to a more efficient and cohesive team.
Moreover, commercial building software offers project management features, such as task assignment and progress tracking. This allows team members to monitor their individual tasks and deadlines, promoting accountability and efficiency. It also enables project managers to oversee the progress of the project and make necessary adjustments to ensure it stays on schedule.
Additionally, the use of commercial building software helps to create a more organized and streamlined workflow for the team. With all project information and documents stored in one central location, team members can easily access and share information, saving time and avoiding confusion.
Furthermore, commercial building software can facilitate better decision-making among team members. The software’s visualizations and simulations provide a better understanding of the project, allowing for more informed and effective decision-making throughout the project’s lifecycle.
The Importance of Accurate Construction Documents in Commercial Building Software
Commercial building software plays a crucial role in creating accurate construction documents for commercial building projects. These documents, such as drawings, plans, and specifications, are vital for obtaining relevant permits and approvals from authorities and ensuring the quality and safety of the construction.
One of the main advantages of using commercial building software for construction documents is its accuracy. With the use of 3D modeling, the software can create highly precise and detailed drawings, eliminating human error and reducing the chances of construction mistakes. This ensures that the final building matches the initial design and meets all safety and building codes.
Moreover, the software offers features for easy collaboration and coordination among team members to create these documents. This streamlines the communication process and minimizes the risk of misunderstandings or conflicting information. It also allows for real-time updates and alterations, ensuring that all team members are working with the most accurate and up-to-date information.
Additionally, the use of the software for construction documents promotes efficiency and speed. With automated processes and templates, documents can be generated quickly and accurately, saving time and resources. This is especially useful in large-scale commercial building projects where numerous documents are required.
Lastly, commercial building software also ensures that all construction documents are easily accessible and stored in one central location. This makes it easier to retrieve necessary documents and information when needed, improving the overall organization and management of a commercial building project.
Key Takeaways
Commercial building software is an advanced digital tool that offers a wide range of features to facilitate the design and construction process of commercial buildings. Its key functions include building information modeling (BIM), cost estimation, collaboration, and construction document generation. BIM helps to identify design flaws and facilitate collaboration and coordination among project teams. The software also enables accurate cost estimation, leading to a realistic and reliable budget. Collaboration and teamwork are enhanced through the software’s project management features and organized workflow. Finally, commercial building software plays a crucial role in creating accurate construction documents, ensuring the quality and safety of the building.







