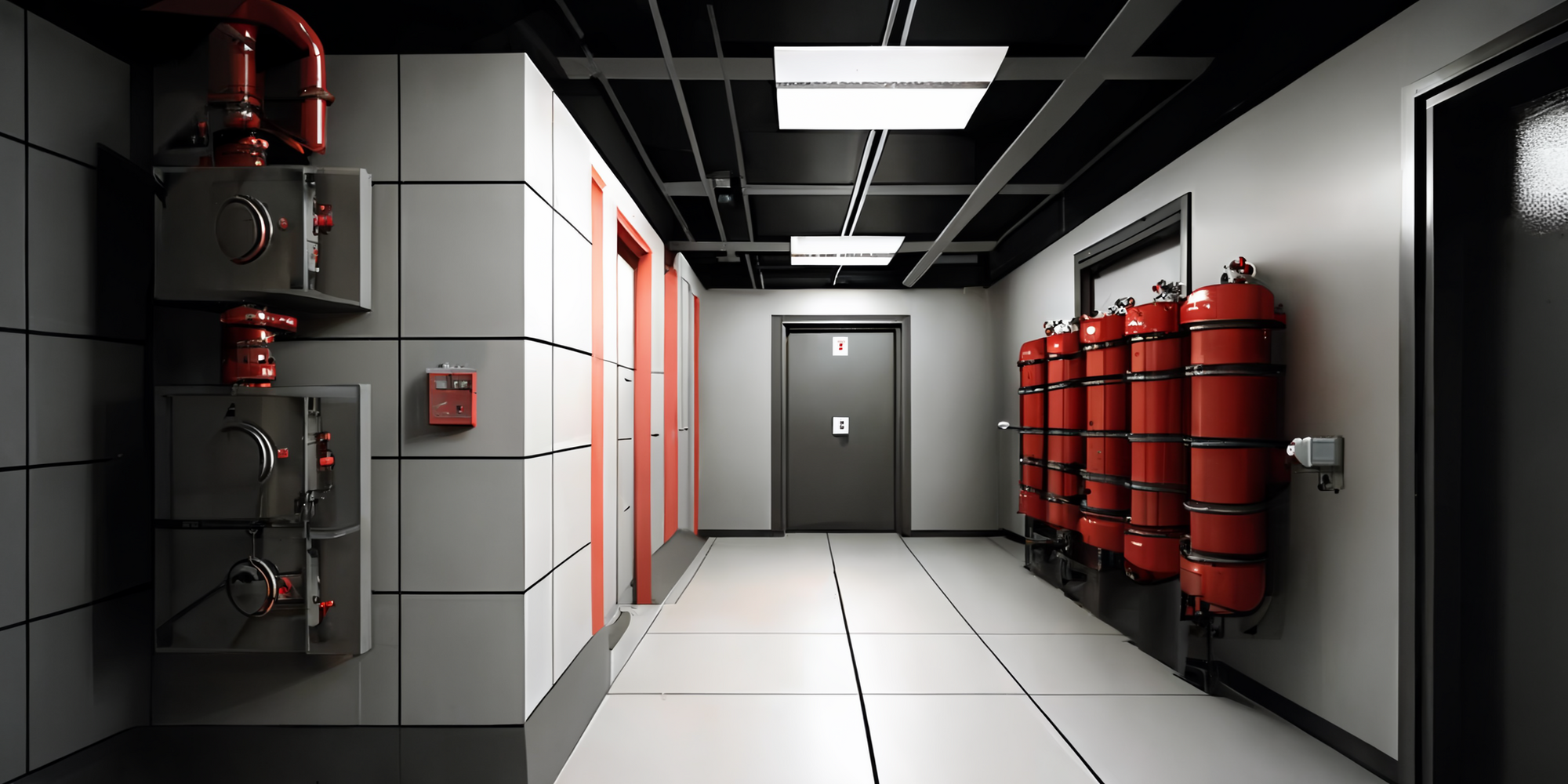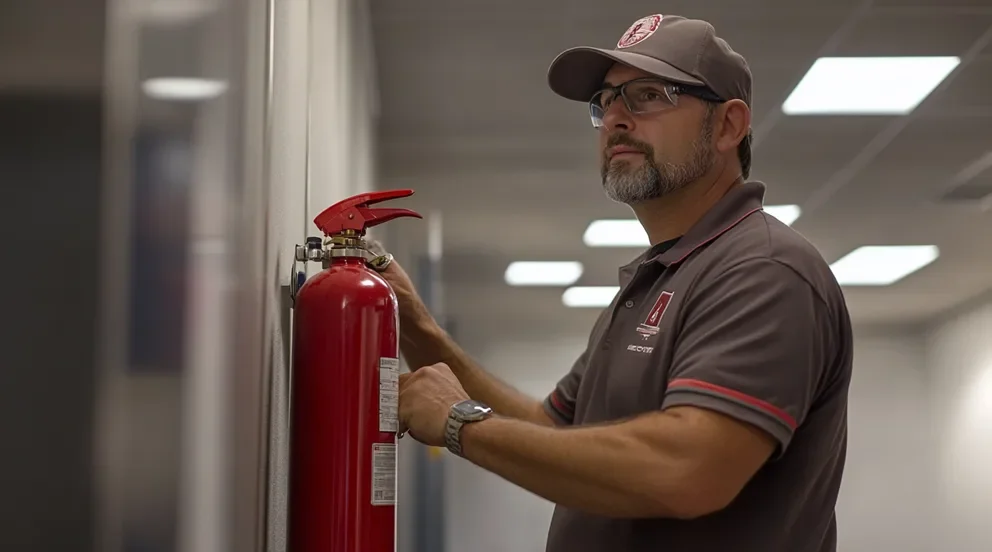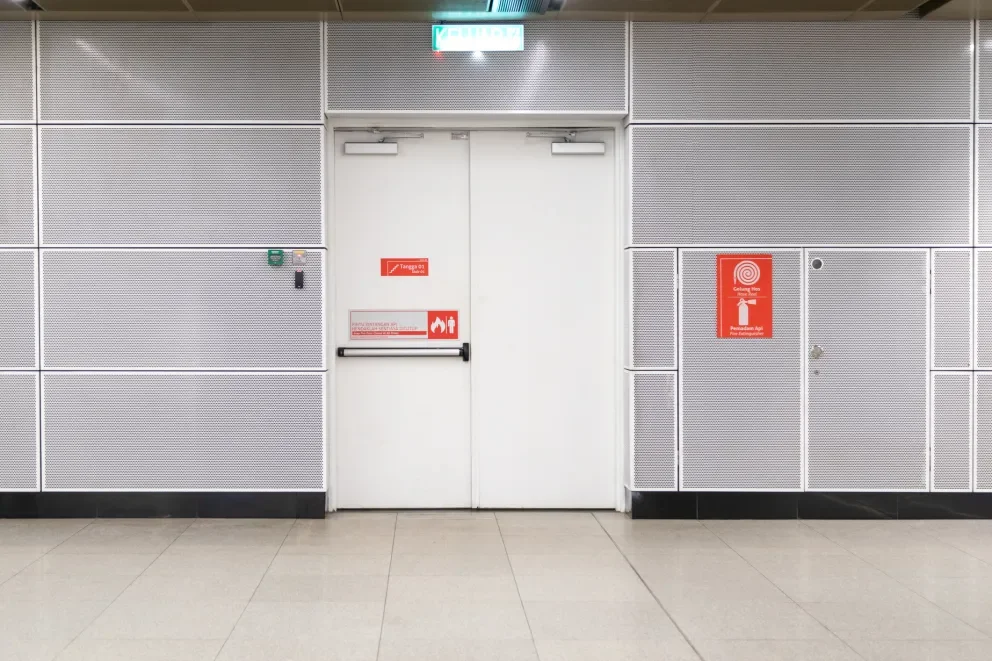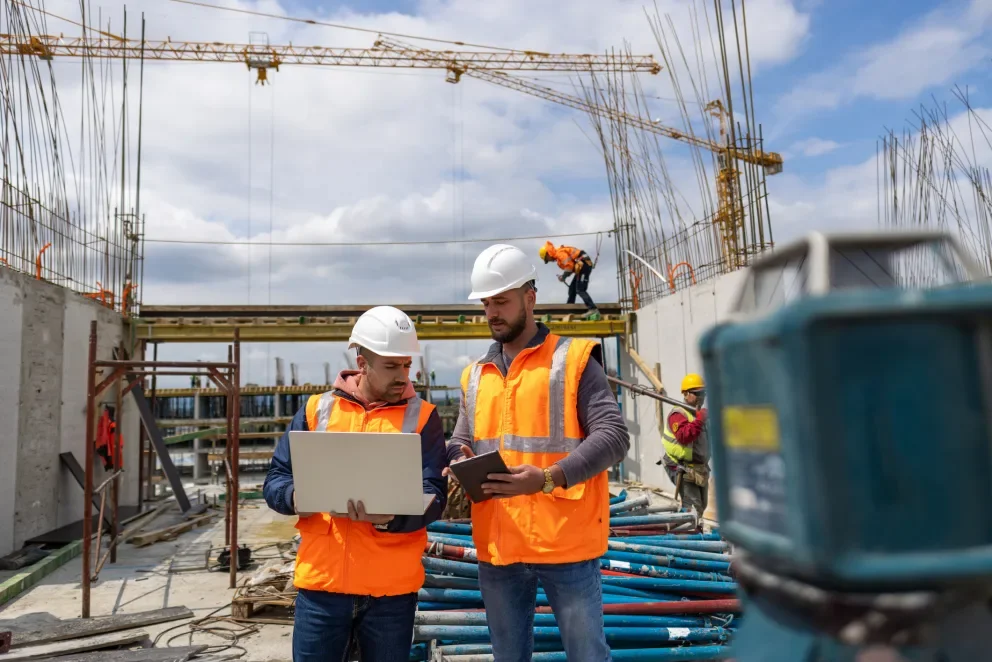Commercial Fire Protection
Fire protection in buildings is an essential part of property and occupant safety. It involves a combination of fire safety technologies, building materials, and procedures that are designed to prevent or minimize the effects of a fire.
One key element of fire protection is the use of fire-resistant materials for flooring, walls, and ceilings. These materials slow down the spread of fires by offering retardant properties like charring or melting. Steel framing structures also offer additional protection against flames by providing both physical strength and durability. Other common features include exit doors with self-closing mechanisms and automatic sprinkler systems which can help suppress fires quickly and effectively.
Fire alarms are another important component of fire safety in buildings. They alert occupants to fires so they can evacuate swiftly while emergency personnel respond to the emergency. Smoke detectors are also used to sense smoke particles before they become visible, giving occupants more time to evacuate before a serious fire occurs. Fire extinguishers should be placed within each room of a building as well, allowing occupants to put out small fires if needed before an even larger blaze spreads through the building’s structure.
Proper fire protection in buildings requires a multilayered approach that includes using quality construction materials, installing appropriate alarm systems, and stocking adequate levels of emergency equipment such as extinguishers. Implementing these solutions not only helps protect property but also gives peace of mind that everyone within a building will remain safe from catastrophic fires.
History of Commercial Fire Protection
The history of fire protection in buildings dates back centuries. Throughout the ages, many cultures have developed their own innovations to protect against the destructive force of fire. In ancient Rome, for example, laws were enacted to ensure that combustible materials such as wood and straw were kept away from buildings.
In Europe during the Middle Ages, controlling fires became a priority. Regulations required that chimneys be built tall enough to reduce the risk of fire spreading from one dwelling to another and that flammable objects such as logs and barrels be placed at a safe distance from inhabited buildings.
In 1606, after witnessing a catastrophic fire in his hometown of London, King James I mandated several fire safety measures, including keeping streets clear of debris and disallowing huts from being built too close together. But it wasn’t until 1735 that London’s first organized fire service was established. This service was responsible for responding to fires and ensuring that buildings were constructed with certain minimum requirements for fire safety.
In the early 1900s, the focus shifted toward preventing fires altogether with new technologies such as smoke detectors, sprinklers systems and warning systems. This allowed property owners to monitor their building environment more closely in order to reduce the risk of an accidental blaze engulfing their structures. Likewise, modern building codes contain requirements for construction materials and design features designed to prevent or limit the spread of fires in cases where prevention fails.
Today’s building codes are highly specialized documents aimed at protecting people from potential danger due to fires or other disasters while also promoting practices which minimize damage should an emergency arise. Fire protection is essential in providing a safe living environment whether it’s inside our homes or within an office tower or a factory complex.
Major Types of Commercial Fire Protection
There are three major types of fire protection systems used in buildings: passive fire protection systems, active fire protection systems, and engineered systems.
Passive fire protection systems are those that work without any external power source. These typically include components such as walls, floors, and ceilings with materials like gypsum, concrete, and steel that limit the spread of fire and smoke. Often this type of system also includes fire-resistant doors and dampers that help to contain a fire to a particular area.
Active fire protection systems use an external power source to detect a potential fire hazard and initiate attempts at extinguishing it quickly. This type of system includes sprinkler systems, water mist systems, automatic gas suppression systems, smoke detectors, alarm systems, and other electric or mechanical control components.
The third type of Fire Protection System is Engineered Systems. These are typically used when large hazards require more specialized solutions than the standard passive or active measures can provide. Examples would include gaseous agents such as carbon dioxide or halon stored in cylinders that can be released into an affected area to smother a blaze; they can also include water curtains designed to seal off specific areas from a fire’s spread; special ventilation devices to disperse smoke; or even foam-based suppression equipment for oil fires.
All three types of Fire Protection Systems play an integral role in protecting people and property from the dangers posed by fires in buildings. Each one has its own unique characteristics which should be taken into consideration when designing a comprehensive plan for safeguarding against them.
Key Persons in Fire Protection
The key persons involved in the design, installation, and maintenance of Fire Protection in buildings include: Fire Protection Engineers, Architects, Installers, Building Owners/Managers, and Local Government/Fire Authorities.
Fire Protection Engineers are responsible for conducting risk assessments to determine the most appropriate fire protection systems for a particular building or environment. They will then create detailed designs of the system that meets the safety requirements of the building and its occupants.
Architects play an important role in designing the layout of a new building to ensure it is compliant with local regulations and conforms to all fire safety protocols. They must also consider how best to integrate any fire protection systems into the existing structure so that they are effective and efficient.
Installers are responsible for properly installing all components of a fire protection system such as sprinkler heads, smoke detectors, and alarm systems. They must ensure that each component is installed correctly according to manufacturer guidelines so it can function as intended.
Building Owners/Managers have an obligation to regularly inspect their building’s fire protection system and take prompt action if any issues arise. This includes keeping records of inspections and making sure they comply with local regulations at all times.
Local government agencies or Fire Authorities will periodically inspect buildings for compliance with local laws regarding fire safety standards. They will also help provide guidance on what type of system should be installed in certain buildings based on their size or type of occupancy.
Risk Assessment Process for Buildings
When it comes to assessing the risk of fires in buildings, there are a number of key considerations that need to be taken into account. First and foremost, fire safety systems need to be in place and up-to-date. This includes smoke detectors, sprinkler systems, and alarm systems. Additionally, flammable materials should be identified and removed from the premises where possible. It is also important to ensure that the building has sufficient exits and escape routes for occupants to use in case of an emergency.
Another essential aspect of risk assessment is to inspect for potential fire hazards such as overloaded electrical circuits or combustible items stored too close together. The building should also have adequate fire suppression equipment such as fire extinguishers readily available throughout the premises. Fire drills should also be conducted regularly to ensure everyone knows how to respond in the event of a fire emergency.
It’s important for building owners or managers to understand and follow the local fire codes so that all appropriate steps are taken to protect occupants against the risk of fire. This includes ensuring that all staff members are trained on how best to prevent fires from occurring as well as what action needs to be taken should one occur. By following these guidelines, occupants can rest assured that their safety is being properly looked after in case of a fire outbreak.
Key factors of a sound Fire Protection Design
Fire protection is a complex process when designing a building and requires due consideration of many factors. First, the local building codes and fire safety regulations should be taken into account. This includes the height and width of hallways, egress routes, sprinkler system design requirements, and the types of doors and windows that are acceptable. Additionally, considerations have to be made regarding the materials used for construction. Fire-resistant construction materials such as masonry or concrete can help keep fires from spreading quickly throughout the building in case one breaks out.
The placement of fire detection sensors for early warning is also an important factor when designing fire protection systems for buildings. These sensors should be strategically placed around the building to ensure they detect smoke or heat before it spreads too far from its source. Smoke detectors should also be placed in all living spaces on each floor of a multi-story structure to provide adequate coverage from potential sources of ignition.
Maintenance of Fire Protection Systems
Industry standards mandate regular inspections of fire protection systems in buildings. This includes visual inspections, testing of components, and maintenance to ensure that the system remains up to code and functioning properly. Fire protection systems typically require periodic testing and repairs to keep them working correctly and safely. Inspections should be performed at least once per year to verify their operation and safety level. Testing may include checking for blockages, leaks, or other issues that could potentially cause a malfunction or failure in an emergency situation. Additionally, any necessary repairs need to be done by a qualified technician who is knowledgeable in the proper installation and maintenance of fire protection system components. Regular inspections are vital for proper performance when an emergency arises due to a fire or other hazardous event.



