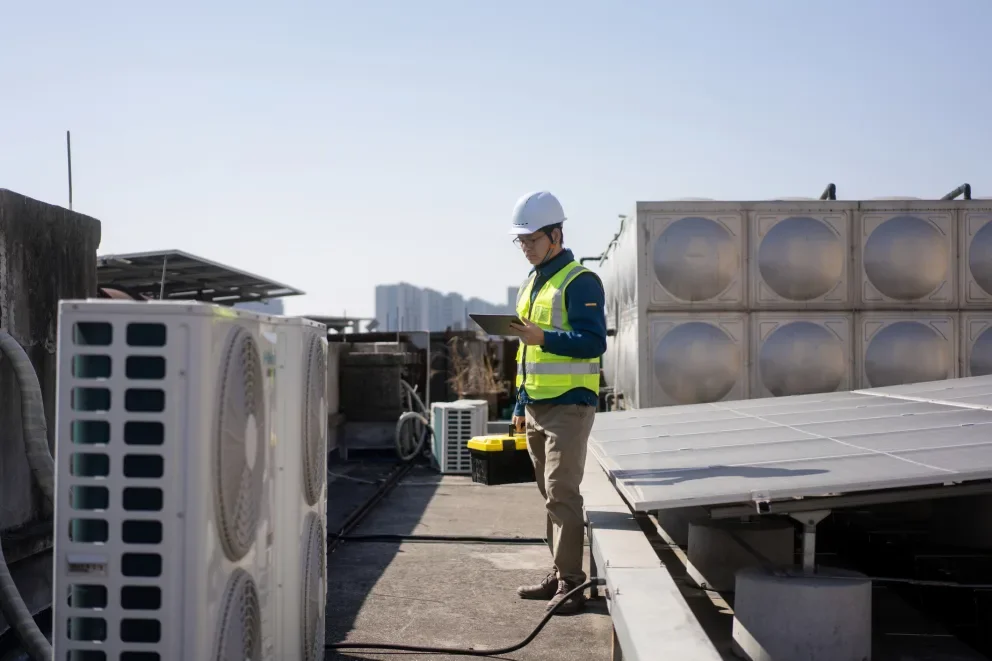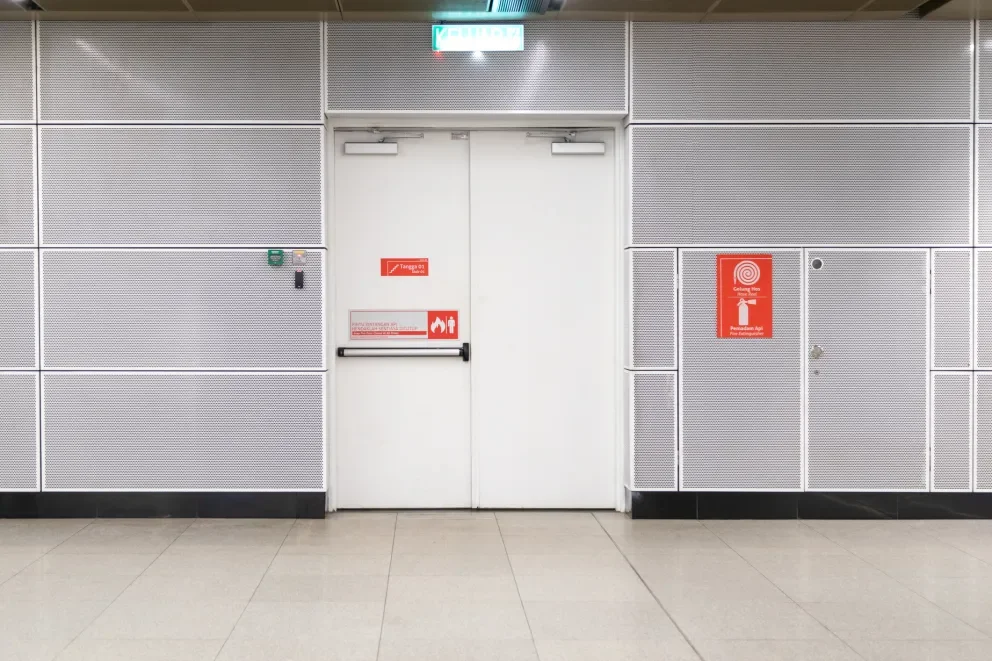HVAC CAD software refers to a specialized class of computer-aided design programs catered to assist in the creation, modification, analysis, or optimization of heating, ventilation, and air conditioning systems design. This software enables engineers and designers to draft complex ductwork layouts, piping schematics, and other HVAC system components with precision and efficiency. Due to its intricate simulation capabilities, HVAC CAD software has become an industry standard.
The software often includes libraries of standardized parts and dynamic tools for thermal load and energy consumption calculations, which are critical in designing effective HVAC systems. These features allow users to evaluate various scenarios and adjustments quickly, thereby improving accuracy and saving time in design iterations. Additionally, it promotes collaboration among project members by streamlining the exchange of information through a digital medium.
Moreover, contemporary HVAC CAD software integrates seamlessly with Building Information Modelling (BIM) systems, enhancing the coordination with other construction disciplines. This integration ensures that HVAC systems are accurately represented within the overall building model, mitigating potential conflicts with architectural or structural elements. In essence, HVAC CAD software is invaluable for ensuring optimal functionality and integration of HVAC systems within modern construction projects.
In today’s fast-paced construction industry, HVAC systems play a critical role in ensuring the comfort and safety of occupants within modern buildings. As sustainability and efficiency become ever more critical, the adoption of HVAC CAD software in the design and implementation of these systems is at the forefront of innovation. This article will explore how this powerful tool is revolutionizing the field and what it means for the future of construction.
From skyscrapers to residential homes, the versatility of HVAC CAD software is visible in a range of diverse projects. Its ability to streamline complex design processes not only enhances project accuracy but also significantly reduces the time required to take a project from concept to completion. We will delve into how professionals are utilizing HVAC CAD software to achieve unprecedented levels of efficiency and detail in their work.
As the construction industry evolves, the reliance on digital solutions such as HVAC CAD software continues to grow. This article will introduce the myriad benefits provided by such tools, including improved collaboration among stakeholders, reduced risk of design errors, and optimized system performance. Join us in uncovering the pivotal role that HVAC CAD software plays in building the structures of tomorrow.
Revolutionizing HVAC Design: The Rise of Precision with HVAC CAD Software
HVAC CAD software has drastically changed how we approach HVAC design. By providing accurate and precise digital tools, the margin for error has been significantly reduced. In the past, manual calculations and drawings dominated the field, with a high probability of inaccuracy. Now, engineers can rely on the software’s algorithms to ensure that HVAC systems are optimized for both efficiency and effectiveness. This precision is vital, especially in complex buildings where environmental control is paramount.
The software not only improves accuracy but also dramatically speeds up the design process. Complex ductwork and piping layouts that once took days to finalize can now be completed in hours. This leap in productivity allows for more time to focus on innovation and customization of systems. The CAD software’s ability to quickly adjust designs enables a dynamic response to changes in project requirements. Engineers can now pivot and adapt to new information at a moment’s notice.
Collaboration has been enhanced by the features of HVAC CAD software. Multiple users can work on a single project simultaneously from different locations. This level of teamwork streamlines the decision-making process and reduces delays. Stakeholders can access the project at any stage, ensuring transparency and that all voices are heard. The shared workspace fosters a collaborative environment that is conducive to high-quality design.
Sustainability and cost-effectiveness are at the forefront of modern HVAC design. HVAC CAD software allows for simulations that predict how systems will perform in real-life scenarios. By modeling different conditions, designers can now pinpoint the most efficient and environmentally friendly options. This approach reduces the overall ecological footprint of a building while ensuring operational savings over time.
In essence, HVAC CAD software represents a significant leap forward for the industry. With increased precision, speed, collaboration, sustainability, and cost efficiency, it is clear to see the transformative impact of digital tools. The software continues to evolve, pushing the boundaries of HVAC design towards innovative and environmentally responsible solutions. As the industry grows, HVAC CAD software will undoubtedly play a crucial role in shaping the future of building climate control.
Bridging the Gap: How HVAC CAD Software Connects Engineers and On-Site Execution
The introduction of HVAC CAD software has bridged the gap between engineers and on-site execution. Traditionally, transferring detailed plans from office to field involved numerous manual steps, with many opportunities for misinterpretation. Now, thanks to precise digital blueprints, the exact specifications can be communicated seamlessly. This clarity in communication is paramount for the accurate implementation of complex HVAC systems and for minimizing potential construction errors.
This technology has revolutionized project management within the HVAC industry. With CAD software, updates are instant and can be shared in real-time. Engineers can modify designs, and on-site teams can adapt their plans accordingly without significant downtime. As a result, the continuity between design intention and actual on-site execution is remarkably improved. This synchronization ensures projects remain on schedule, reducing costly delays and saving resources.
One of the most notable benefits of HVAC CAD software is the reduction in rework. Inaccuracies during the installation process can be costly and time-consuming. Digital blueprints produced by CAD software are extremely detailed, providing clear instructions for installation teams. The need for alterations post-construction is diminished as the likelihood of discrepancies between design and installation is greatly reduced.
Additionally, the software allows for prefabrication of parts off-site in controlled environments. This advantage is considerable, as it results in higher-quality components and smoother on-site assembly. The compatibility of parts is guaranteed, and potential issues can be addressed before installation, which contributes to the overall project efficiency. Precise off-site fabrication is now an integral part of project timelines and budget planning.
Ultimately, HVAC CAD software is a vital tool that ensures a cohesive link between engineers and construction teams. By offering powerful visualization, real-time updates, and detailed instructions, this technology is indispensable for flawless execution. As the construction industry continues to innovate, the collaboration facilitated by HVAC CAD software will only become more crucial to successful project completion.
Why HVAC CAD Software is a Game Changer for Green Building Designs
HVAC CAD software plays a pivotal role in the advancement of green building designs. With sustainability as a key goal in modern construction, the ability to create energy-efficient HVAC systems is essential. The software enables designers to simulate building performance long before any physical work begins. This proactive approach helps in identifying the best strategies for minimizing energy consumption and maximizing renewable energy use.
For green buildings, every detail counts, and HVAC CAD software allows for meticulous planning. By analyzing various design scenarios, engineers can configure systems that interact optimally with the building’s architecture. Natural ventilation, solar heat gain, and thermal mass are just some of the factors considered. The software’s precision ensures that systems work in harmony with the environment, rather than against it, leading to highly sustainable outcomes.
The integration of renewable energy sources, such as solar or geothermal, into HVAC systems is made easier with CAD software. It allows for accurate modeling of these elements within the overall design. Engineers can gauge the effectiveness of different renewable solutions instantly and integrate them into their schematics. This capability facilitates the creation of HVAC systems that not only reduce carbon footprints but also lower long-term operational costs.
In addition, the software supports compliance with various environmental standards and certifications. Designers must adhere to rigorous specifications to qualify for green building labels like LEED or BREEAM. Using HVAC CAD software, the required documentation and design evidence can be precisely generated to meet the strict criteria. This meticulous record-keeping is instrumental for buildings to achieve and prove their environmental friendliness.
Ultimately, HVAC CAD software is indispensable for engineering sustainable, energy-efficient buildings. Its ability to simulate, optimize, and integrate renewable technologies provides a solid foundation for green design. As the need for environmentally responsible buildings increases, the role of HVAC CAD software will become even more prominent in achieving truly sustainable construction.
3D Modeling Excellence: How HVAC CAD Software Enhances Spatial Planning
In the world of HVAC design, spatial planning is crucial for system efficiency and integration within the building architecture. 3D modeling through HVAC CAD software brings an unmatched level of clarity and detail to this process. Engineers can visualize how different systems will coexist in space, identify potential clashes, and optimize layouts before any physical work starts. This preemptive planning mitigates unforeseen issues and streamlines the installation process.
With 3D modeling, every component has its place, and the HVAC system’s relationship with other building systems can be meticulously coordinated. Electrical, plumbing, and structural elements all exist together within the same virtual space using the software.
Moreover, 3D models generated by HVAC CAD software serve as a powerful communication tool. These models facilitate more informed discussions and decision-making regarding the HVAC system, leading to higher client satisfaction with the end result. Clear visualization also helps non-technical individuals grasp complex engineering concepts.
The precision of 3D modeling guarantees that every duct, pipe, and unit fits precisely within the allocated space. The accuracy of these models drastically reduces the likelihood of size mismatches and spatial conflicts during construction. This precision thereby prevents remodeling and additional costs that may arise from incorrect sizing or placement.
Embracing 3D HVAC CAD software ultimately enhances spatial planning, ensuring a high level of proficiency in HVAC system design. The ability to visualize, optimize, and communicate complex HVAC networks within a building’s architecture leads to superior design solutions. As the expectation for sophisticated and efficient buildings grows, 3D modeling via HVAC CAD software becomes an essential tool for engineers globally.
From Drafting Table to Digital Blueprint: The Evolution of HVAC Designs through CAD
The evolution of HVAC design from the drafting table to digital blueprints represents a monumental shift in the engineering process. Where once hand-drawn designs were the norm, CAD software has introduced newfound accuracy and efficiency. The transition to digital design has enabled HVAC systems to reach levels of complexity and precision that were previously unattainable. This shift has been fundamental in addressing the growing demands of modern buildings.
Designers now benefit from digital tools that automate many of the tedious and error-prone aspects, allowing for a more innovative approach to HVAC design. Ideas can rapidly evolve from initial concepts to detailed plans, ready for construction. The evolution to CAD has also greatly improved the sharing of HVAC design information. This instantaneous sharing facilitates faster decision-making and enhances collaboration between team members. Remote access to designs ensures that updates are consistent across all aspects of a project, leading to a more synchronized building process.
Another key development in the evolution of HVAC design through CAD has been the potential for data integration. Modern systems must communicate with smart building technology, and digital blueprints easily incorporate this requirement. This integration lays the groundwork for smarter, more responsive HVAC systems that optimize comfort and energy usage.
Lastly, the transition from manual drafting to CAD has democratized access to high-quality design. Robust software solutions are available at various price points, enabling firms of any size to participate in advanced HVAC design. The result is a more competitive and innovative market, with greater opportunities for improved indoor environmental control solutions. The digitization of HVAC design is a testament to the industry’s commitment to staying at the forefront of technological advancements.



