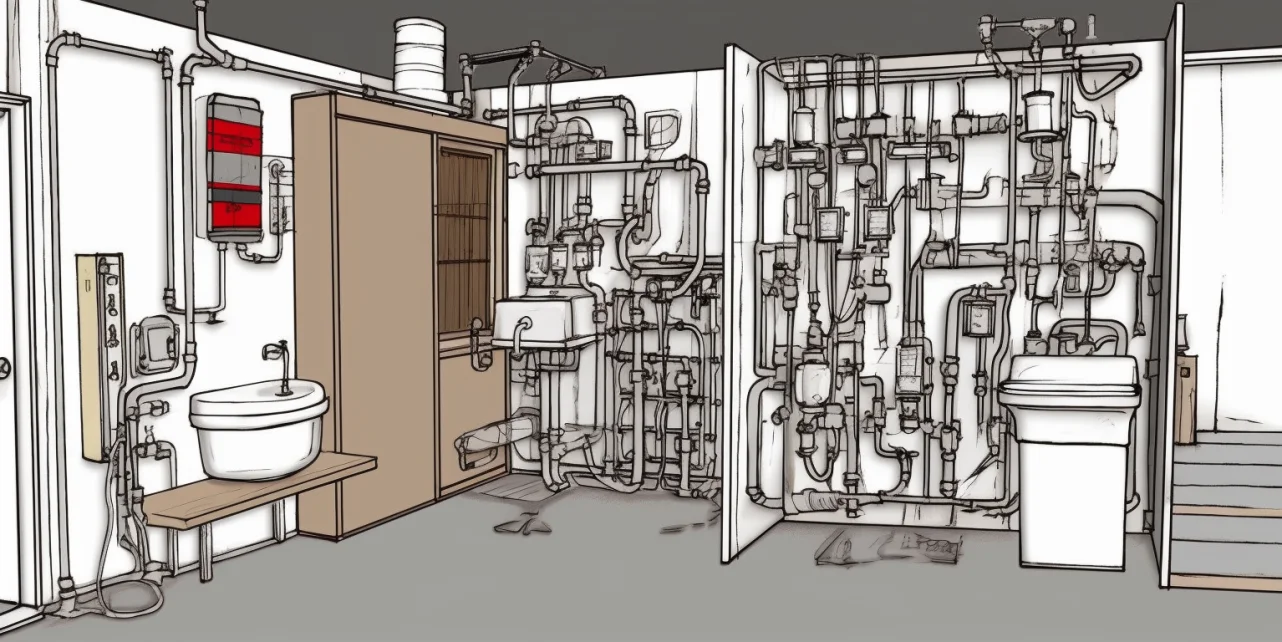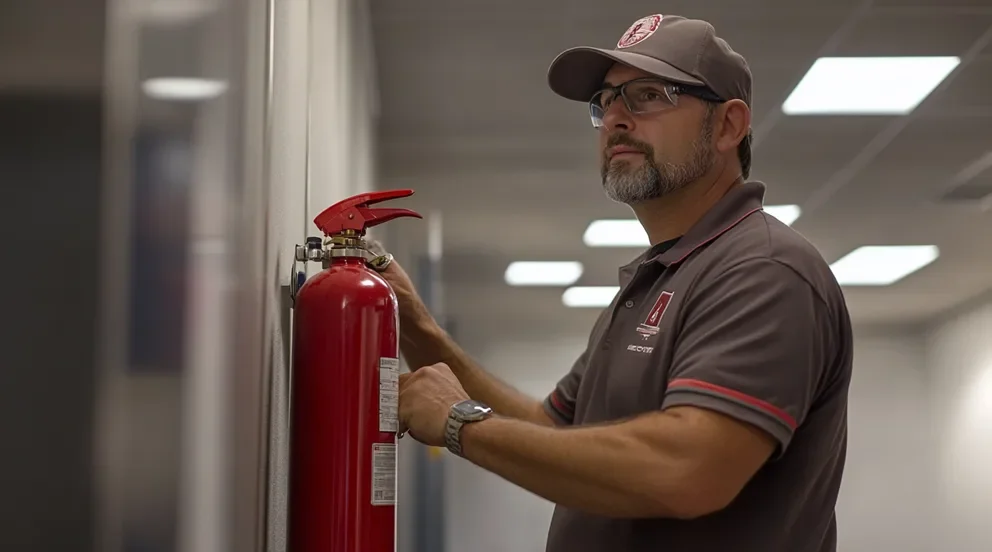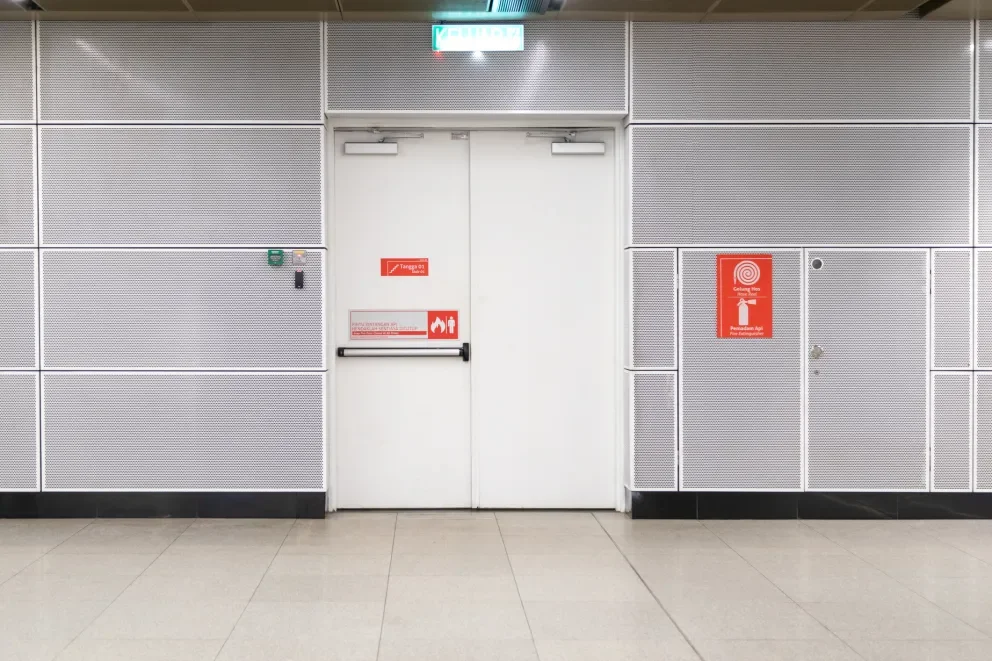Key Takeaways
Sketchup is a powerful program that can be used to create, model, and prototype almost anything. For the plumber or tradesman, it has become an indispensable tool for creating, designing and visualizing layout plans and the attendant components.
As with any specific task, Sketchup provides the user with a number of particular advantages. For instance, it is intuitive and typically requires minimal technical knowledge to use it effectively. Sketchup also provides its users with layer controls and the ability to sort by material – useful features when designing a plumbing project.
Designers can quickly and easily create accurate and to-scale representations of their layout plan or concept. Models can then be shown in 2D or 3D if the need arises, allowing users to view the project from different angles and perspectives. Furthermore, rendered images of a job can be exported for presentations or consultations with a client.
Sketchup also offers an array of framing and plumbing components that can be digitally manipulated for the needs of the project. Fittings, pipes, pumps, manifolds, valves, tanks, and other types of fixtures can be added if the user needs more accuracy in their model. The ‘MARK-UP’ tools Shapes, Text and Dimensions enable the fine-grain control of details.
Overall, Sketchup offers the plumber a number of advantages when designing and laying out plumbing jobs. Not only is it easy to use, but it also provides the user with precise measurements, layer controls and rendered images for presentations. Modeling components and fixtures in 3D also adds an extra level of accuracy and detail to any project.
Benefits of Using Sketchup For Plumbing Layout
Sketchup is the perfect tool for plumbers and tradesman who need to plan, visualize, and model plumbing layouts. This powerful 3D modeling program offers many distinct advantages for the user.
The user interface of Sketchup is intuitive and requires minimal technical knowledge. Additionally, with the 3D Warehouse, pre-created parts can easily be part of any project. Layer controls also enabled the user to organize their model by aligning materials, objects, and components.
Designers can further create accurate and to-scale representations of plans in either 2D or 3D for broader view or angle perspectives. Exact measurements can be taken with the ‘MARK-UP’ tools Shapes, Text, and Dimensions if needed. Rendered images of a project can also be created and exported for outside presentations. Framing and plumbing components are also part of Sketchup’s library.
In summary, the Sketchup program helps plumbers and tradesmen to quickly and accurately design and visualize plumbing layouts. Easy-to-use tools, layer controls and the ability to add components and fixtures add an extra level of accuracy to any project. Rendered images can further be created for presentations and consultations.
Designing and Laying Out Plumbing Projects with Sketchup
Sketchup is a powerful 3D modeling program that has become an indispensable tool for plumbers and tradesmen who need to design and lay out plumbing projects. This intuitive software offers a number of advantages that are specific to the trade.
The user interface of Sketchup is designed for users with minimal technical knowledge and the 3D Warehouse allows them to access previously developed parts to incorporate into their project. Additionally, with the layer controls, designers can organize their model through sorting and aligning materials, objects, and components.
Sketchup’s library also contains an array of framing and plumbing components, including fittings, pipes, pumps, manifolds, valves, tanks and other fixtures.
In conclusion, Sketchup provides an array of benefits for plumbers looking to design, layout, and visualize their projects. Intuitive and organized tools coupled with the ability to add components and fixtures add to the accuracy of a model.
Sketchup Components and Features Useful for Plumbing Layout
The Sketchup 3D modeling program has proven to be an invaluable tool for plumbers and tradesmen when designing layout projects. This powerful program offers a number of useful components and features that are particularly helpful when visualizing detailed plumbing jobs.
Furthermore, layer controls enable the user to sort and align materials, components, and objects. Designers can also create accurate and to-scale representations of their layout plans in either 2D or 3D for different perspectives.
Sketchup further enables designers to add framing and plumbing components to their model. This allows users to gain more detail and accuracy in their designs.
In summary, Sketchup has especially tools and features tailored to the plumbing trade. Intuitive and organized tools enable the user to easily create accurate representations of layout plans. 3D Warehouse, layer controls, and the ‘MARK-UP’ tools help to refine accuracy.
Concluding Thoughts on Utilizing Sketchup For Plumbing Layout
The Sketchup 3D modeling program has been a boon for plumbers and tradesmen who need to design and visualize detailed layout plans.
Layer controls also make it easier to organize models by sorting and aligning materials, objects, and components.
Modeling components and fixtures are also integral for creating accurate representations of any project.
Designers can also view projects in 2D or 3D and take exact measurements with the ‘MARK-UP’ tools Shapes, Text, and Dimensions.
Easy-to-use controls, components, fixtures, and layer controls allow designers to create an accurate and detailed 3D model.
Key Takeaways
Sketchup is an important tool for plumbers and tradesmen who need to design and layout plumbing projects. Layer controls help in organizing models and shaping digital components and fixtures for accuracy. All in all, Sketchup provides a useful tool-set for creating detailed and accurate 3D models of any plumbing project.



