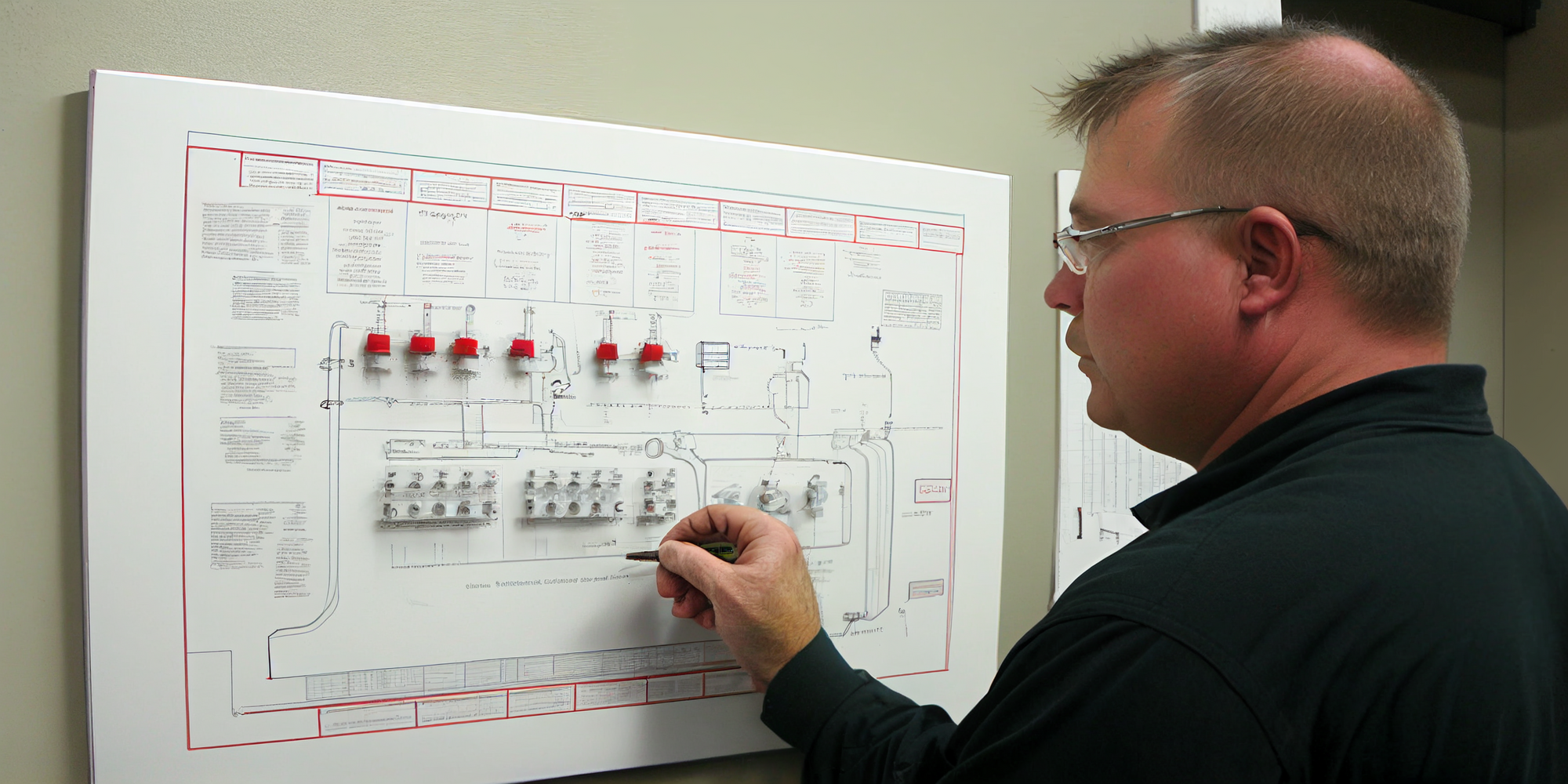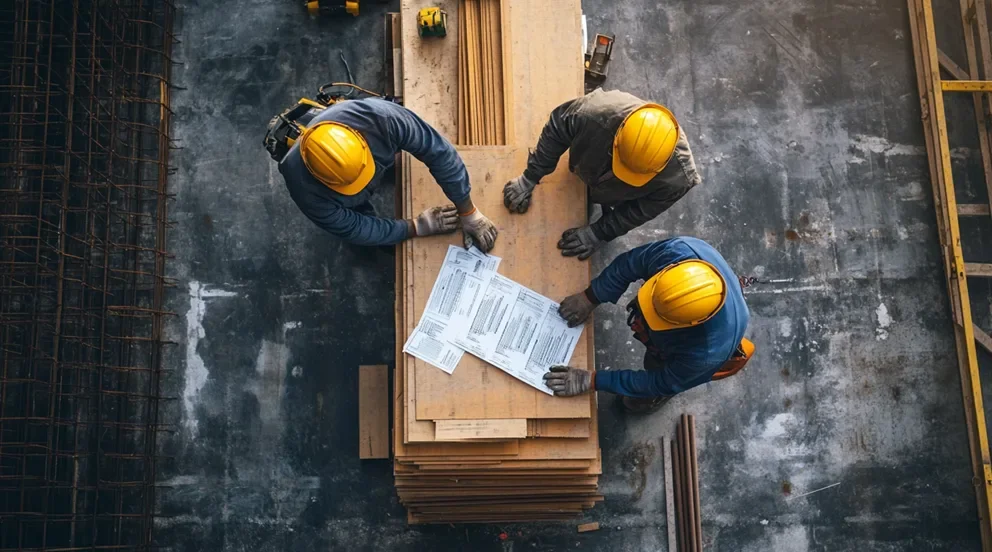What is a Fire Suppression System Diagram?
A Fire Suppression System Diagram is a picture of how a fire suppression system works. It shows the different parts of the system and how they connect together. The diagram includes a control panel, which controls when and where water or other fire-suppressing substances are released into the area needing protection. It also contains sensors that detect heat or smoke in order to trigger an alarm and activate the system’s release of suppressing substances. There may also be valves that control the flow of suppressing substances throughout the building’s pipes and spray nozzles that direct them to where they are needed most. Finally, at least one drain is included in case there is too much water or other liquid released during an emergency situation. All these pieces work together to help keep buildings safe from fires.
Essential notes on Fire Suppression Systems Diagrams
It is important to note that each fire suppression system diagram must be tailored to the building it will serve. Different buildings may require different amounts of water, or different parts depending on the level of risk they face. Therefore, an architect and a fire safety engineer should work together to design a custom system for each unique structure. Additionally, regular maintenance and testing are essential in order to ensure that the system will function correctly when needed. With careful planning and maintenance, a fire suppression system can help protect lives and property from potential fires.
In the event of a fire, it is important to know where the shut-off valves are located and how to activate them in order to control the release of suppressing substances. Additionally, knowing the layout of your system’s components can help ensure that all areas are properly protected and that any necessary repairs or adjustments can be made quickly and effectively. Finally, never attempt to shut off a fire suppression system yourself without first consulting with an expert. Doing so could put you and others at risk if something goes wrong.
It is also important to remember that having a fire suppression system diagram is not a substitute for other safety measures. Fire extinguishers, smoke detectors, and other safety equipment should still be used as part of a comprehensive fire protection plan. Additionally, regular fire drills are essential to ensure everyone knows how to exit safely in the event of an emergency. Following these steps can help create a safe environment for everyone in the building.
When is a Fire Suppression System Diagram needed?
A fire suppression system diagram is needed when designing and installing a fire suppression system, to ensure that all components are correctly installed in order to provide adequate protection against fire. This includes determining the locations for sprinkler heads, water piping, pumps and tanks, as well as any other necessary components. The diagram should also include details about the type of system being installed (such as wet pipe or dry pipe) and information about the size of each component based on the size of the protected area. Additionally, an inspection plan should be included that outlines how often the fire protection system will be tested and maintained to ensure proper functioning.
How to know if a fire suppression diagram is high quality?
To determine if a fire suppression diagram is of high quality, there are several factors to take into consideration. Firstly, the diagrams should be clearly legible, with labels written in an easy to read font and symbols that are self-explanatory. The layout should also be logical and consistent – all components should be accurately represented and labeled correctly. Further, the diagram should accurately reflect the latest regulations and codes applicable to the space or building being depicted. Diagrams must also meet industry standards for accuracy and clarity, such as NFPA (National Fire Protection Association) guidelines.
Building owners are responsible for ensuring that all diagrams are kept up-to-date and meet industry requirements. Additionally, it is important to recognize when a Fire Suppression System needs servicing or updating, and have it serviced by a professional who is familiar with fire suppression systems and their components. By taking these simple steps, building owners can ensure their safety against potential fires.
What solutions are available to help businesses maintain industry standards for Fire Suppression Diagrams?
One solution to help businesses maintain industry standards for Fire Suppression Diagrams is to utilize services from a specialized fire protection engineering firm. These firms typically have the expertise and experience to create diagrams that meet all necessary codes and regulations, as well as the ability to customize them according to each business’s specific needs. Additionally, fire protection engineering firms can provide consulting services such as code research, plan review, inspections of existing systems, system retrofitting, and project management.
Another solution is the use of software designed specifically for creating fire suppression diagrams. This type of software usually offers features such as automatic symbol recognition which makes it easier for users to accurately create complex diagrams. It also includes features like automatic calculations for flow rates, materials used, and other important variables that must be taken into account when designing a system. Furthermore, having access to these tools allows businesses to easily make changes in their designs if needed without having to start from scratch again.
Finally, businesses can also take advantage of online resources such as templates and tutorials offered by various vendors that specialize in providing solutions for diagram creation. These online resources are usually designed with industry standards in mind and offer step-by-step instructions on how to design an effective diagram while ensuring compliance with current regulations. Additionally, they often offer support services such as troubleshooting and technical advice should any issues arise during the development process.
How can softwares help in maintaining industry standards for Fire Suppression Diagrams?
Software can help maintain industry standards for Fire Suppression Diagrams in a few different ways. Firstly, software can be used to create diagrams that adhere to the exact specifications set by industry standards. This can include ensuring shapes, labels and symbols are correctly placed and follow any color-coding rules. Additionally, software can help ensure accuracy of the data within the diagrams, by automatically generating appropriate calculations or performing other various checks and balances.
Furthermore, software can assist with keeping track of changes made to Fire Suppression Diagrams over time. This makes it easier to stay up-to-date with industry standards as they evolve, ensuring that any necessary amendments to diagrams are made in a timely manner. Software also allows for easy collaboration between stakeholders on diagram projects while maintaining version control across multiple users and systems.
Overall, software can help streamline the process of creating and managing Fire Suppression Diagrams while ensuring compliance with industry standards. This can eliminate costly mistakes and delays associated with manual creation and management of diagrams. With software that is tailored to your needs, you can improve efficiency and accuracy when it comes to fire suppression diagram projects.
How can businesses maximize the usage of Fire Suppression Diagrams?
Businesses can maximize the usage of Fire Suppression Diagrams by ensuring that they are regularly updated and maintained. This includes an annual review of all systems, including both manual and automatic systems, to ensure that they function properly and are up-to-date in accordance with building codes. Additionally, businesses should train their staff on how to quickly access the diagrams and familiarize themselves with the contents within. Having a designated staff member responsible for maintaining the documentation is also recommended to ensure that any changes or updates made to the fire suppression system are reflected in these diagrams.
Furthermore, businesses should take precautionary measures to safeguard their premises against potential fires by installing sufficient fire safety equipment such as smoke detectors, fire sprinklers and fire extinguishers, as specified in their respective documents. This will help ensure that any fires that do occur can be detected early on and efficiently managed before they cause significant damage to property or people.



