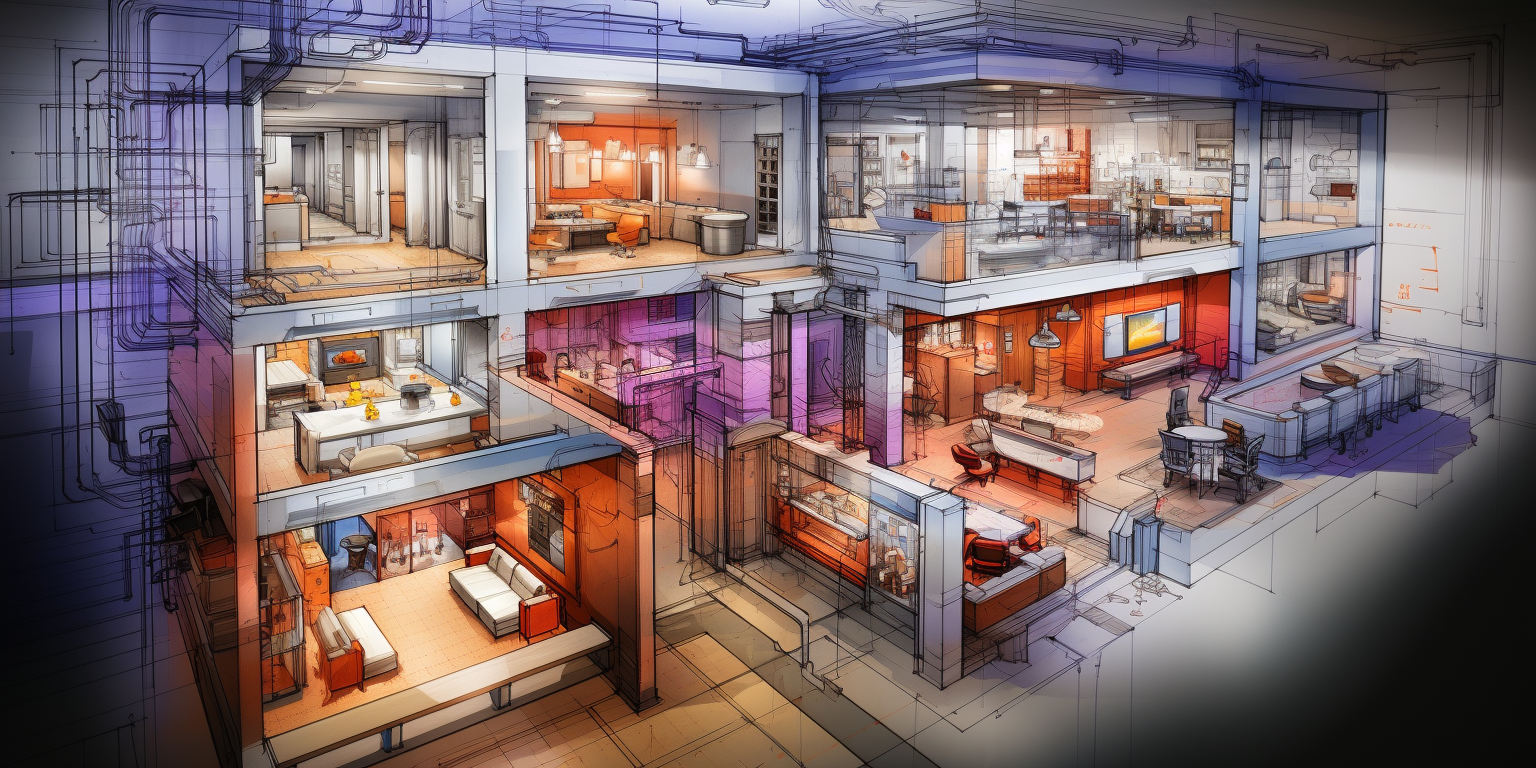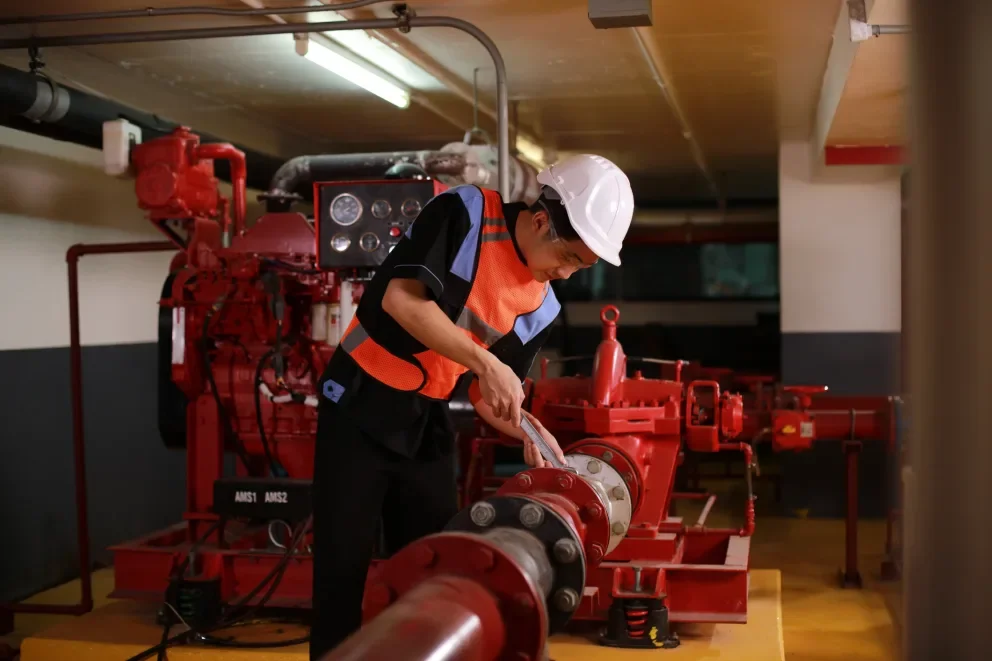HVAC diagram software serves as a vital tool for professionals involved in designing heating, ventilation, and air conditioning systems. Engineers, architects, contractors, and other stakeholders utilize this software to visually represent the layout and functionality of HVAC components within a building. Here’s an exploration of the software’s features, benefits, and applications:
- Efficiency and Accuracy in Design:
- Enables efficient design, editing, and sharing of HVAC system diagrams.
- Visual representation aids in identifying and rectifying potential issues before installation.
- Enhances overall efficiency and accuracy in system design.
- Documentation and Reporting:
- Facilitates the creation of detailed documentation and reports for project management and maintenance.
- Allows for annotations, labels, and measurements to convey technical information effectively.
- Supports troubleshooting efforts by providing comprehensive documentation.
- Advanced Features:
- Some software offers advanced features like 3D modeling, simulations, and energy analysis.
- Provides a more comprehensive understanding of system performance.
- Aids in decision-making for system improvements or upgrades.
- Role in Construction Industry:
- Crucial for the design and implementation of HVAC systems in buildings.
- Revolutionizes the design and management of HVAC systems.
- Used by professionals for creating visual representations of HVAC systems.
- User-Friendly Interface:
- Offers a user-friendly interface for ease of use.
- Streamlines the design process, making it accessible to a wide range of professionals.
Content:
- Drawing Comfort: The Art of HVAC System Visualization with Advanced Diagram Software
- The Role of HVAC Diagram Software in Crafting a Sustainable and Smart Future for Climate-Conscious Buildings
- Smart HVAC Systems: Visualizing Efficiency with Diagram Software
- Virtual Reality in HVAC Design: A Paradigm Shift in Diagram Software
- Conclusion
In conclusion, HVAC diagram software is an essential tool in the construction industry, offering efficiency and accuracy in the design and management of HVAC systems. Its user-friendly interface, advanced features, and role in documentation make it indispensable for professionals seeking to create efficient building environments. This document aims to delve deeper into the capabilities of HVAC diagram software, shedding light on its workings and significance in the construction industry. Let’s explore the world of HVAC diagram software and understand why it is a crucial asset for professionals in this field.
Drawing Comfort: The Art of HVAC System Visualization with Advanced Diagram Software
Moreover, in the captivating world of HVAC design, where functionality meets aesthetics, advanced diagram software serves as a transformative force, turning technical schematics into visual masterpieces of climate control—truly, Drawing Comfort. Beyond mere temperature regulation, HVAC design becomes an art form, and at its core lies software that elevates the mundane to a visual symphony.
Furthermore, this software transcends being a mere tool; it’s a palette enabling designers to craft environments that seamlessly blend form and function. Traditional blueprints are replaced by intricate, engaging diagrams that communicate complex systems with artistic flair.
Consider orchestrating the perfect climate within a space, akin to composing a masterpiece. Advanced diagram software empowers designers to visualize the entire HVAC system with precision. Duct placement, airflow dynamics, and component synergy come alive digitally, allowing designers to weave aesthetic narratives into functional creations.
A standout feature is the software’s ability to render three-dimensional models, offering a lifelike representation of the HVAC system in its intended space. Designers can virtually walk through, gaining a holistic understanding of its impact—an immersive experience transcending conventional design.
The artistry extends to color-coded visualizations, turning technical data into a vibrant spectrum of understanding. Temperature gradients, airflow patterns, and energy consumption become vivid elements of a visual story, demystifying HVAC intricacies for clients and stakeholders.
Drawing comfort transcends technicality; it’s a creative endeavor that transforms spaces into havens of well-being. Advanced HVAC diagram software empowers designers with a digital brush, painting comfort into every building blueprint. It’s a celebration of the marriage between art and engineering, where the canvas is a living, breathing space embodying the essence of comfort in every stroke.
The Role of HVAC Diagram Software in Crafting a Sustainable and Smart Future for Climate-Conscious Buildings
Furthermore, the quest for a sustainable future has propelled the HVAC (Heating, Ventilation, and Air Conditioning) industry into a pivotal role in climate change mitigation. As the demand for energy-efficient systems grows, innovative solutions are imperative. The canvas for crafting these solutions is the world of HVAC diagram software design, a space where creativity and technological advancement converge to shape blueprints for a climate-conscious future.
Central to this effort is the integration of smart technologies. HVAC systems, evolving beyond mere temperature regulation, are becoming intelligent, responsive entities. Advanced sensors and IoT (Internet of Things) connectivity empower these systems to adapt in real-time to environmental conditions, optimizing energy consumption and minimizing waste. Consequently, HVAC diagram software must embrace these smart features, providing a platform for designers to create interconnected networks that dynamically respond to climate fluctuations.
In addition to smart technologies, the incorporation of green energy is a cornerstone in combating climate change. HVAC diagram software should seamlessly facilitate the inclusion of renewable sources like solar and geothermal into system designs. This necessitates a symbiotic relationship between software and sustainability, enabling designers to effortlessly integrate eco-friendly elements into their blueprints.
Equally crucial is the aesthetic aspect of HVAC diagram software design. User-friendly interfaces that encourage intuitive navigation and design flexibility empower HVAC professionals to unleash their creativity. Consequently, the software becomes a collaborative platform where ideas flow seamlessly from conception to implementation, fostering cooperation among architects, engineers, and sustainability experts.
Moreover, a comprehensive life cycle analysis approach should be embedded in HVAC diagram software. Designers need tools that focus not only on initial energy efficiency but also on the long-term environmental impact of HVAC systems. This holistic perspective encourages the creation of blueprints that address climate concerns beyond immediate operational efficiency.
Smart HVAC Systems: Visualizing Efficiency with Diagram Software
Smart HVAC systems, integrating cutting-edge technologies, optimize energy usage and efficiency. Advanced diagram software seamlessly visualizes their intricate operations. At the system’s core, the smart thermostat acts as the control hub, communicating with strategically placed sensors. Real-time data informs the HVAC unit, adjusting output accordingly.
The diagram illustrates interconnected components, depicting how the smart HVAC system adapts to changing conditions. Arrows signify information flow from sensors to the control unit and back to the HVAC unit. Color-coded elements indicate energy consumption levels, offering a quick efficiency overview. Stakeholders can assess how the system optimizes comfort while minimizing energy use.
Icons for ventilation and air purifiers showcase the holistic approach of smart HVAC. Interactive features enable users to click for detailed information, aiding troubleshooting and maintenance. The dynamic diagram, evolving with real-time updates, serves as a tool for monitoring and enhancing efficiency. It enhances understanding and supports informed decision-making for system improvements. In the realm of smart HVAC, diagram software acts as the bridge to visualize, understand, and optimize these intelligent systems.
Virtual Reality in HVAC Design: A Paradigm Shift in Diagram Software
Virtual Reality (VR) is ushering in a transformative era in HVAC design, evolving traditional diagram software into immersive, interactive environments. Engineers and designers can step into three-dimensional representations of HVAC systems, offering dynamic perspectives that go beyond flat diagrams. This innovation enhances collaboration and comprehension as stakeholders navigate the intricacies of heating, ventilation, and air conditioning systems.
In the virtual space, users can manipulate components, observe airflow patterns, and assess spatial relationships in real-time. Consequently, the VR experience provides a tangible sense of scale, allowing designers to identify potential clashes and inefficiencies before physical implementation. Moreover, users can virtually walk through the system, gaining insights unattainable through conventional 2D diagrams.
The integration of VR in HVAC design fosters a collaborative environment, enabling teams to engage with the model simultaneously from different locations. This not only accelerates the design iteration process but also ensures that diverse perspectives contribute to a comprehensive and optimized system. Consequently, stakeholders can visualize how changes impact the entire HVAC network, promoting informed decision-making and minimizing costly errors.
VR-based diagram software also serves as a tool for training and onboarding. For instance, new team members can undergo virtual walkthroughs, familiarizing themselves with HVAC system intricacies in an immersive learning environment. This not only expedites the learning curve but also ensures a thorough understanding of design and maintenance practices.
In conclusion, the incorporation of Virtual Reality in HVAC design redefines how professionals interact with diagram software. It transcends traditional boundaries, fostering a more intuitive, collaborative, and efficient approach to conceptualizing, designing, and maintaining HVAC systems.
Conclusion:
HVAC diagram software has significantly impacted the design and management of heating, ventilation, and air conditioning systems. This powerful tool for creating visual representations and detailed documentation has elevated efficiency, accuracy, and communication in the construction industry. As technology advances, we anticipate even more sophisticated features from HVAC diagram software, promising to further enhance our understanding and management of building environments. It stands as an essential tool for any professional involved in HVAC system design and implementation. Let’s continue exploring innovative ways to draw comfort with this advanced diagram software and witness how it transforms the creation of efficient building environments. Embracing the art of HVAC system visualization is the key to unlocking new possibilities in the field.



